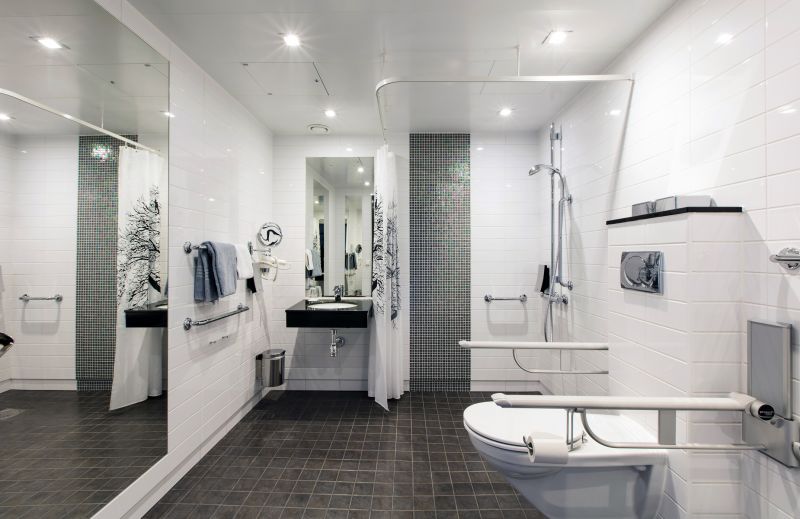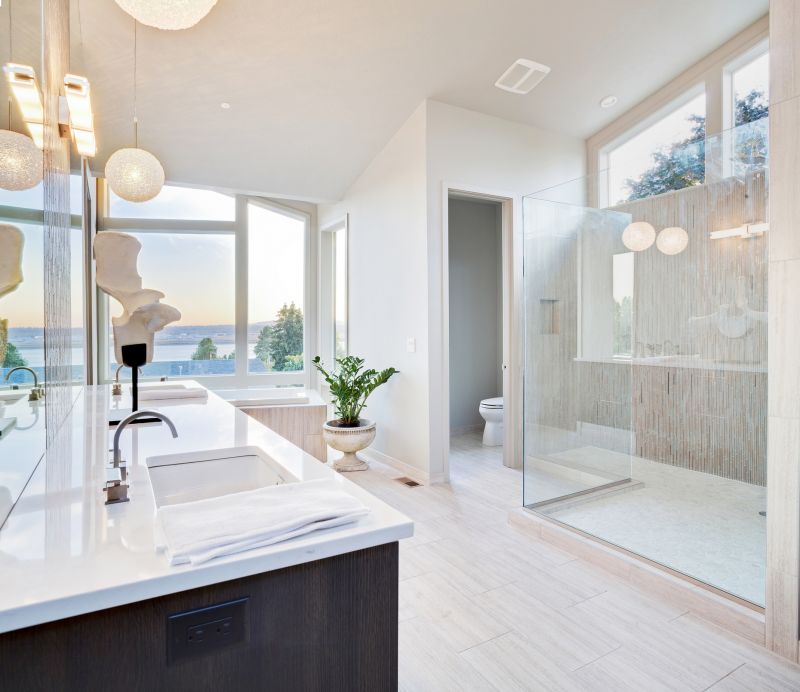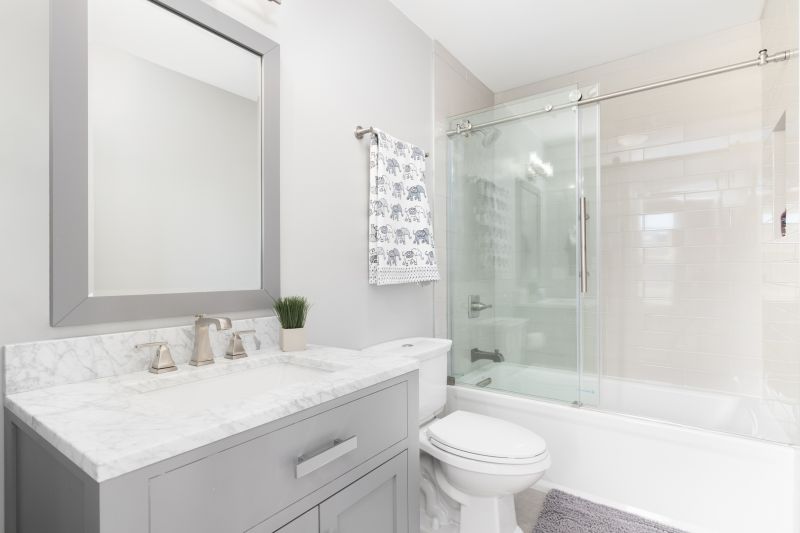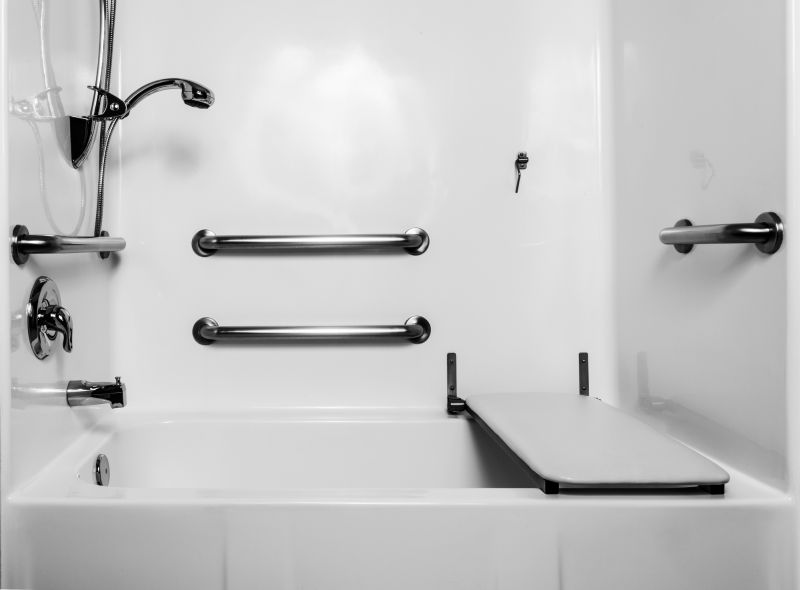Design Tips for Small Bathroom Shower Layouts
Designing a small bathroom with an efficient shower layout requires careful planning to maximize space while maintaining functionality. Proper layout choices can enhance usability and create a visually appealing environment. Common configurations include corner showers, walk-in designs, and compact stall setups that optimize limited square footage. Selecting the right layout involves considering door placement, fixture positioning, and accessibility needs to ensure the space feels open and comfortable.
Corner showers are ideal for small bathrooms, utilizing two walls to contain the shower area. They often feature sliding or pivot doors to save space and can be customized with glass enclosures to make the room appear larger.
Walk-in showers provide a sleek, open look that can expand the perception of space. They typically lack doors or feature glass panels that do not intrude on the room’s layout, offering easy access and a modern aesthetic.

Compact shower arrangements can be tailored to fit tight spaces, incorporating features like built-in niches and corner shelves for efficient storage.

Clear glass panels create an illusion of space and allow natural light to flow, making small bathrooms feel more open.

Sliding doors are space-saving options that prevent door swing interference in tight quarters.

Incorporating a small bench or seat within the shower enhances comfort and accessibility without taking up additional space.
Effective small bathroom shower layouts often incorporate multi-functional elements to maximize utility within limited space. For example, combining storage niches with shower walls reduces clutter and maintains a clean look. Using light colors and transparent materials like glass can also help make the area appear larger and less confined. Additionally, choosing compact fixtures such as wall-mounted sinks and toilets frees up floor space, further enhancing the room's openness.
| Layout Type | Advantages |
|---|---|
| Corner Shower | Optimizes corner space, offers privacy, and is easy to access. |
| Walk-In Shower | Creates an open feel, simplifies cleaning, and improves accessibility. |
| Sliding Door Shower | Space-efficient door operation, prevents obstruction in tight areas. |
| Neo-Angle Shower | Utilizes corner space efficiently with angled glass panels. |
| Wet Room Design | Provides seamless transition between shower and bathroom, maximizes space. |
Implementing innovative ideas in small bathroom shower layouts can significantly improve both aesthetics and functionality. Incorporating frameless glass enclosures enhances visual space, while built-in shelving or niches eliminate the need for bulky storage units. Choosing a shower with a low threshold or barrier-free entry can also improve accessibility, especially for users with mobility concerns. Lighting plays a crucial role as well; bright, well-placed fixtures can make the area feel more expansive.

